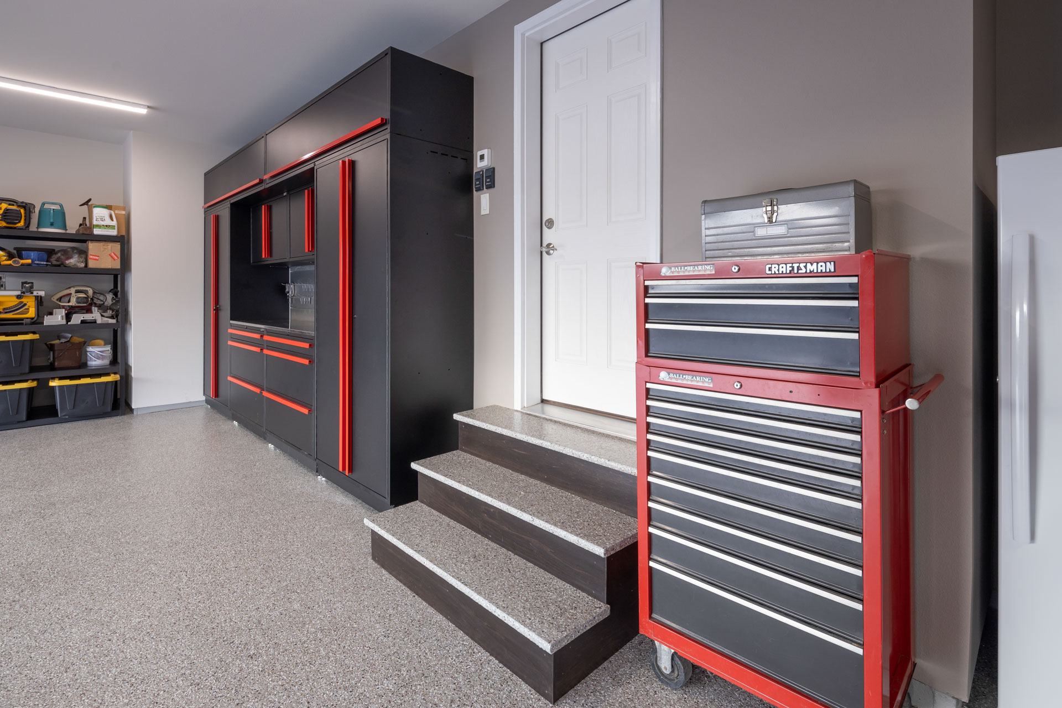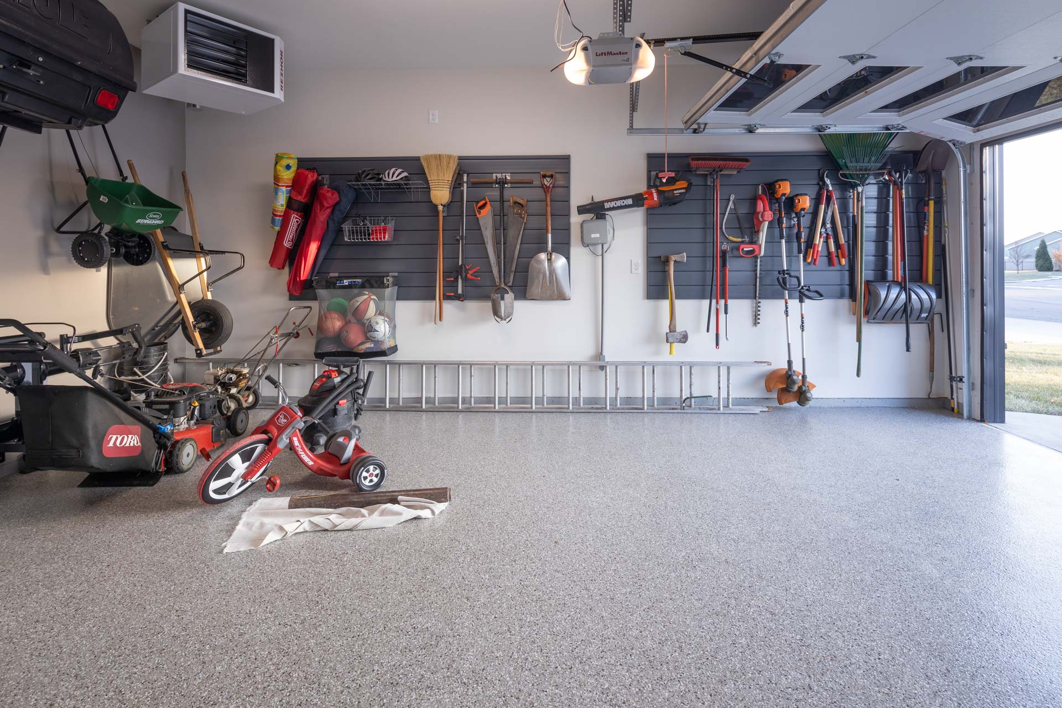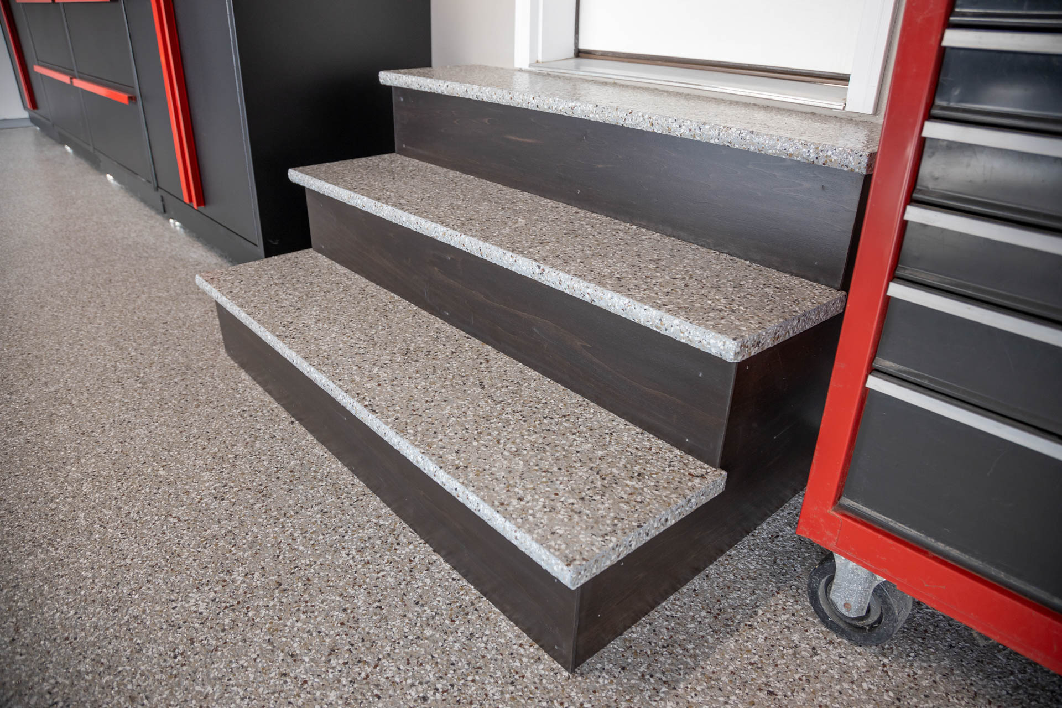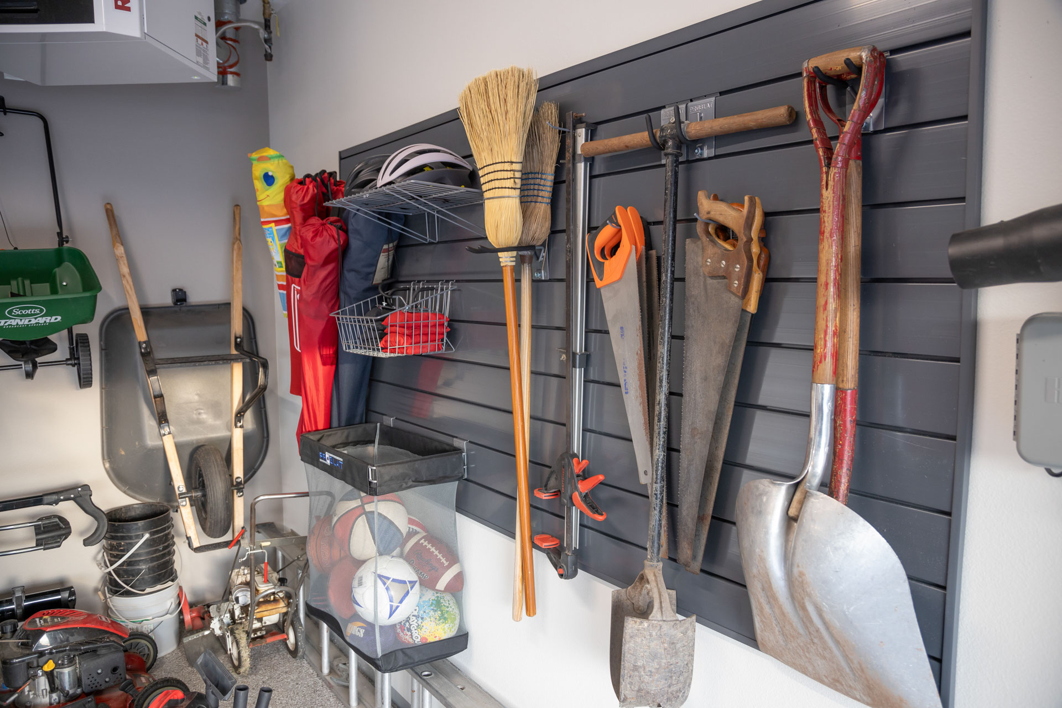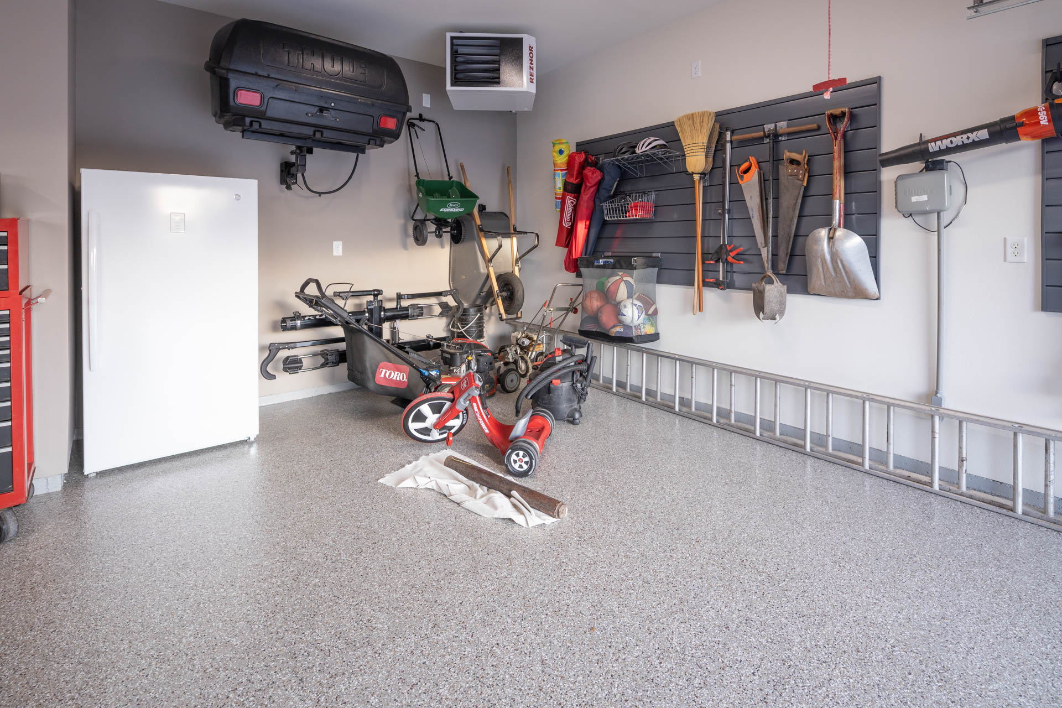Unlocking the Hidden Potential: A Guide to Garage Remodeling
Feb 5, 2024
The garage, once just a space to store your car and random boxes of belongings, is now being reimagined as a versatile extension of the home. With the right vision and planning, a garage can transform into a multifunctional space that adds both practicality and value to your property. Garage remodeling has surged in popularity as homeowners seek to maximize every square foot of their living space. In this guide, we'll explore the possibilities and considerations for transforming your garage into a functional and inviting area.
Assessing Your Needs
Before diving into any remodeling project, it's crucial to assess your needs and goals for the space. Are you looking to create a home gym, a workshop, an entertainment area, or perhaps an additional living space? Understanding how you want to utilize the garage will inform the design and layout decisions.
Planning and Design
Once you have a clear vision, it's time to plan the layout and design. Consider factors such as insulation, lighting, flooring, and storage options. Insulating the walls and ceiling will ensure comfort year-round, while adequate lighting is essential for functionality and ambiance. Depending on your budget and preferences, you can opt for various flooring options, from epoxy coatings to durable vinyl tiles.
Maximizing Space
Garages often have limited square footage, so maximizing space is key. Utilize vertical storage solutions such as shelves, cabinets, and pegboards to keep tools, equipment, and other items organized and off the floor. Additionally, consider built-in storage solutions such as overhead racks and wall-mounted bike hooks to free up valuable floor space.
Creating Zones
To make the most of the available space, consider creating distinct zones within the garage. This can help delineate different areas for specific activities while maintaining an overall sense of cohesion. For example, you might have a designated area for exercising, complete with gym equipment and rubber flooring, while another corner serves as a workshop with a sturdy workbench and tool storage.
Adding Functionality
Think beyond traditional garage functions and incorporate features that enhance the usability of the space. Installing a sink and countertop can provide a convenient area for cleaning tools or washing hands after a DIY project. Similarly, adding a mini-fridge and seating area can transform the garage into a casual hangout spot for entertaining guests or relaxing with family.
Aesthetics and Personalization
While functionality is paramount, don't overlook the importance of aesthetics and personalization. Choose a color scheme and decor that reflects your style and complements the rest of your home. Whether you prefer a sleek and modern look or a cozy and rustic vibe, infusing personality into the space will make it feel like a natural extension of your home.
Budgeting and Timeline
As with any home improvement project, it's essential to establish a realistic budget and timeline. Research the cost of materials and labor, and prioritize upgrades based on your budget constraints. Additionally, be prepared for unexpected expenses and delays that may arise during the remodeling process.
Garage remodeling offers endless possibilities for expanding your living space and enhancing the functionality of your home. By assessing your needs, planning thoughtfully, and maximizing space, you can transform your garage into a versatile and inviting area that adds value to your property. Whether you're creating a home gym, a workshop, or a cozy hangout spot, the key is to design a space that reflects your lifestyle and meets your specific needs. With careful planning and attention to detail, your garage can become a true extension of your home, unlocking its hidden potential for years to come.

